
GLOSSARY
Learn the jargon to be in the know!
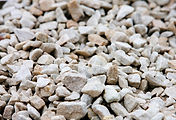
AGGREGATE
Coarse material such as crushed stone, gravel, sand etc used to mix into concrete, laying beneath paving or foundations.

ARCHITRAVE
The framing around a door or window.

BACKFILL
Refilling a hole in the ground with material that was previously dug out of it.
For example: after stormwater drains are laid into trenches, previously excavated soil is placed on top of the pipes as backfill.

BALUSTRADE
A railing (consisting of a horizontal handrail and vertical balusters), for example surrounding a balcony or stairs.
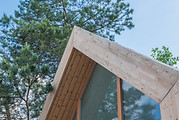
BARGE BOARD
Wide board (usually timber) attached to ends of roofing elements to protect and conceal them from weather and view.

BEAM
Horizontal structural element.
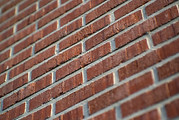
BRICK VENEER
Layer of bricks on the outside of the building which is for cladding purpose only - it does not support the weight of the building. (Most New Zealand houses with brick on the outside are brick veneer - the inside is held up by timber framing).

CAD (COMPUTER AIDED DESIGN)
Computer software used by architects, engineers, and others to create precision drawings or technical illustrations.

CAVITY (WALL)
Gap left intentionally between exterior cladding (such as brick) and interior (such as timber framing) to reduce the amount of moisture moving from outside of the building to the inside.

CLADDING
The layer of material protecting elements beneath it, for example, corrugated iron sheets are cladding on roofs, bricks are cladding on walls.

COLUMN
Vertical structural element.

DESIGN-BUILD
When the company that provides the design services is the same company that will construct the building.

DWANG (AKA NOGS OR BLOCKING)
Horizontal pieces of timber framing used between vertical studs to provide the wall with rigidity.
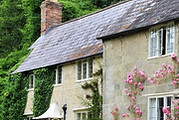
EAVE
Edges of the roof overhanging the face of a wall.

EXPANSION JOINT
Line of separation between two adjoining elements that provides space to move
in response to temperature, earthquake, wind, etc without damaging the material itself. Very common in concrete.

FASCIA
Board (usually timber) attached to the bottom of roof rafters - it provides a flat surface onto which drains for stormwater (ie spouting) can be attached.
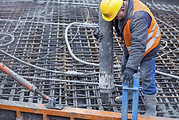
FOUNDATION
Lower part of the building - it transfers the weight of the building onto the ground below. Most commonly concrete slab or timber piles.

FORMWORK
Mould into which concrete is poured.
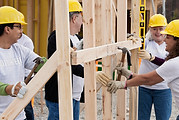
FRAMING
The fitting together of pieces to give structure support and shape. Most commonly timber, but can also be steel.

GABLE
Triangular part of the wall at the end of (or under) a ridged roof.

HVAC
Short for heating, ventilation & air conditioning.

INSULATION
Material that prevents heat (or sound, or electricity - depending on function) from spreading from one building element onto another.

JOINERY
Building elements constructed by a joiner (rather than a carpenter/builder) such as cabinetry, doors, built-in shelving, etc.

JOIST
Horizontal element supporting floor or ceiling (usually made of timber or steel).

LOAD-BEARING WALL
Wall that supports the weight of other building elements above it and, therefore, cannot be removed without putting other support mechanisms in place (otherwise it would risk the collapse of the building above it).
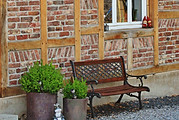
MASONRY
Stonework such as bricklaying.

MOISTURE BARRIER (AKA VAPOUR BARRIER)
The material used to prevent moisture moving from one building element to another. For example: polythene sheet under concrete, or bitumen on roof.

PENETROMETER TESTING
The method used to test ground conditions by dropping a specific weight onto it. (In soft soil, the weight penetrates the ground much easier than in hard ground.)

PILE
Type of foundation where series of long posts (timber, steel, or concrete) are dug into the ground to support the weight of the building.
Random fact: Venice in Italy is built almost entirely on piles!

PLANT
Another word for (large) tools, equipment, and machinery.

PLASTERBOARD
Board (commonly used on walls and ceilings) that is made of plaster and covered on both sides with heavy paper. Usually painted afterward.

PLYWOOD
Board made of thin sheets of timber glued together. Each layer is called "ply", so a 9-layer plywood is a "9-ply". Commonly used on walls, ceilings, and beneath floors.

PRECAST CONCRETE
Concrete (usually wall panel or floor) that's manufactured entirely in a factory and then transported to the building site to lift in place (rather than pouring it on the building site itself).

PURLIN
A horizontal beam along the length of a roof, either below rafters (underpurlin) or on top of them.

PVC
Short for polyvinyl chloride - a type of plastic commonly used for pipes and windows.

RAFTER
Main support structure holding up a roof and giving it a common triangular shape.
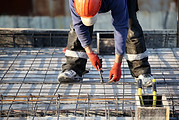
REINFORCING
Steel embedded inside concrete to give it strength, usually in the shape of rods, bars, and mesh.

SARKING
Timber panels get attached to the roof surface, so that roofing tiles can be nailed directly onto it. Can also mean waterproof building material under roof tiles.

SCAFFOLDING
Temporary structure on the outside of a building, made of wooden planks and metal poles, used by workmen while building, repairing, or cleaning the building.

SERVICES
Another word for plumbing, electrical, heating, etc - systems used to make a building comfortable, functional and safe.

SKIRTING
Molding in the bottom of a wall to cover the joint between floor and wall.

SOFFIT
Under-surface of something: most commonly, soffit is used to refer to the underside of roof eaves.

STOPPING
Filling of small blemishes (scratches, nail holes, gaps) in a surface that's about to be painted, for example, plasterboard.
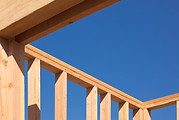
STUD
A hunky man, or a vertical member in wall framing, between floor and ceiling.

TAKEOFF
Another word for measurement - counting and measuring of construction elements (floor area, doors, timber framing, etc) from architectural plans so an accurate estimate can be put together.

TRUSS
In construction, the truss is a common word for a partially pre-fabricated roof
structure that can be assembled on-site (rather than building the entire roof on-site).

WEEPHOLE
A small opening left in brickwork to allow moisture to drain out and ventilation to get in behind bricks.


